How a Return to Vernacular Architecture Can Benefit the People of Mali’s Dogon Region
<figure>
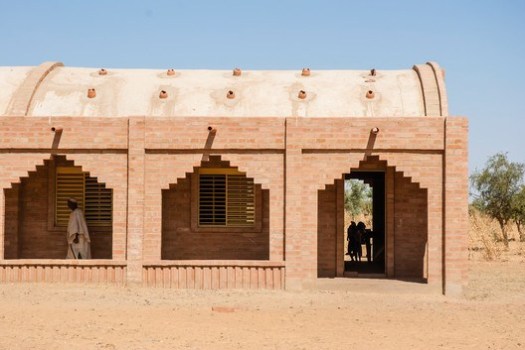 Primary School Tanouan Ibi. Image Courtesy of LEVS Architecten
In our article in February, "11 Vernacular Building Techniques That Are Disappearing," we discussed vernacular techniques that, through the introduction of modern building and the waning prevalence of traditional lifestyles, were slowly becoming lost forms of knowledge. What we didn't discuss, though, was that few of the techniques were disappearing without some form of resistance. After the article was published we were contacted by Dutch architecture firm LEVS Architecten, who highlighted their efforts work in the Dogon region of Mali, where they work with local communities to continue--and improve--the vernacular Dogon tradition.
Despite the fact that LEVS Architecten has worked extensively within this tradition, they still consider themselves modern architects who are simply looking for responsible, alternative solutions, and have even found opportunities to utilize this knowledge for architecture projects back in the Netherlands. As Jurriaan van Stigt, partner at LEVS Architecten and chairman of Partners Pays-Dogon,
Primary School Tanouan Ibi. Image Courtesy of LEVS Architecten
In our article in February, "11 Vernacular Building Techniques That Are Disappearing," we discussed vernacular techniques that, through the introduction of modern building and the waning prevalence of traditional lifestyles, were slowly becoming lost forms of knowledge. What we didn't discuss, though, was that few of the techniques were disappearing without some form of resistance. After the article was published we were contacted by Dutch architecture firm LEVS Architecten, who highlighted their efforts work in the Dogon region of Mali, where they work with local communities to continue--and improve--the vernacular Dogon tradition.
Despite the fact that LEVS Architecten has worked extensively within this tradition, they still consider themselves modern architects who are simply looking for responsible, alternative solutions, and have even found opportunities to utilize this knowledge for architecture projects back in the Netherlands. As Jurriaan van Stigt, partner at LEVS Architecten and chairman of Partners Pays-Dogon, 
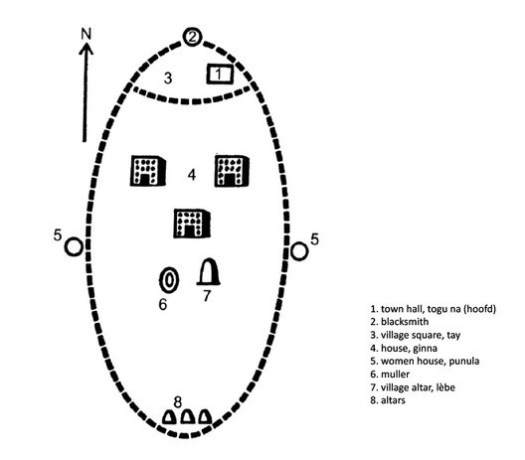
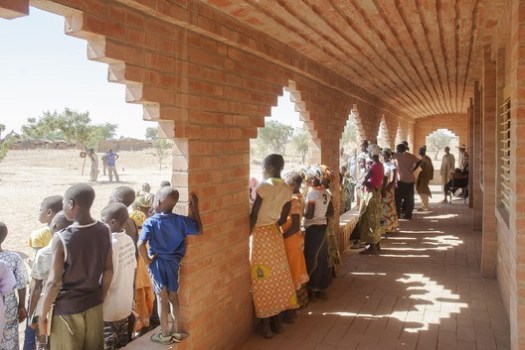
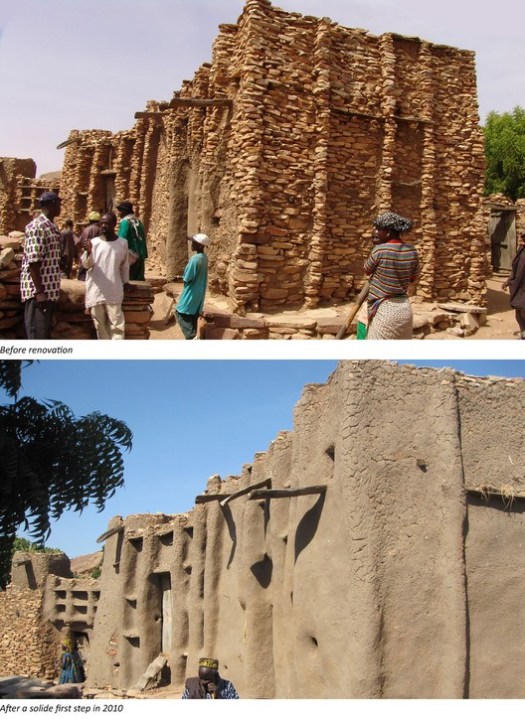
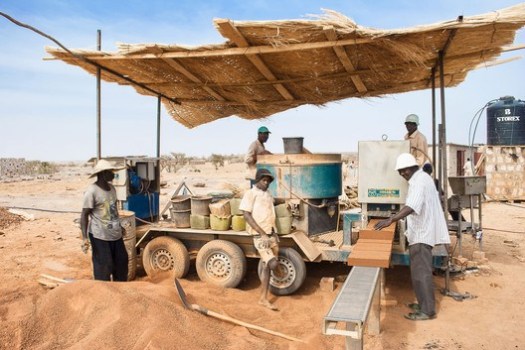
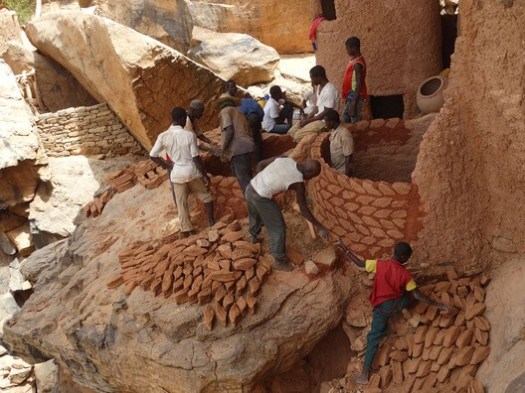
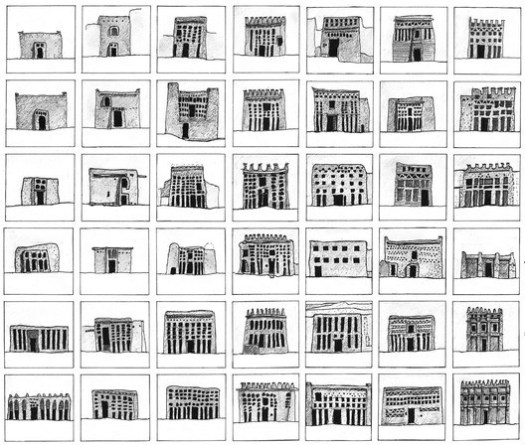
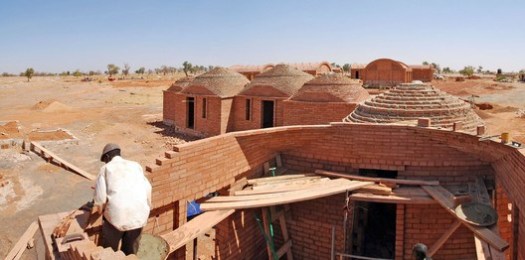
“Wasteland” Provides a Tactile Insight into the World of Upcycling in Architecture
5 Stages of Creativity That Architects Experience With Every Project
13 Buildings in Bizarre Spaces
Utopia Arkitekter Proposes Public Park in Stockholm Shrouded in Glass
“Corridors of Diversity”: Showcasing the Secret of Singapore’s Public Housing Success
9 Everyday Activities to Increase Your Spatial Intelligence
Critical Round-Up: The 2017 Pritzker Prize
<figure>
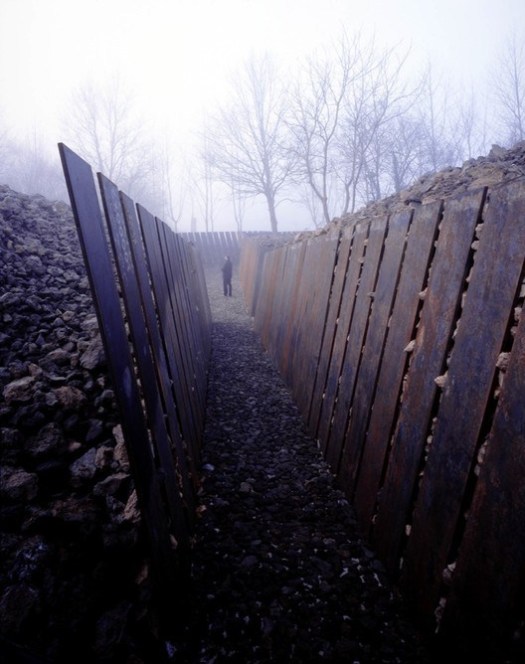

6 Low-Cost Techniques to Activate Underused Urban Space
11 Vernacular Building Techniques That Are Disappearing
<figure>
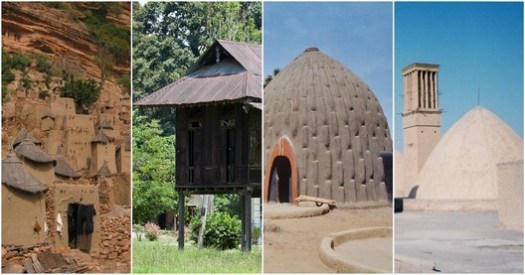 "Vernacular architecture can be said to be 'the architectural language of the people' with its ethnic, regional and local 'dialects,'" writes Paul Oliver, author of The Encyclopaedia of Vernacular Architecture of The World’. Unfortunately, there has been a growing disregard for traditional architectural language around the world due to modern building technology quickly spreading a “loss of identity and cultural vibrancy” through what the Architectural Review recently described as “a global pandemic of generic buildings.” People have come to see steel, concrete and glass as architecture of high quality, whereas a lot of vernacular methods including adobe, reed or peat moss are often associated with underdevelopment. Ironically, these local methods are far more sustainable and contextually aware than much contemporary architecture seen today, despite ongoing talks and debates about the importance of sustainability. As a result of these trends, a tremendous amount of architectural and cultural
"Vernacular architecture can be said to be 'the architectural language of the people' with its ethnic, regional and local 'dialects,'" writes Paul Oliver, author of The Encyclopaedia of Vernacular Architecture of The World’. Unfortunately, there has been a growing disregard for traditional architectural language around the world due to modern building technology quickly spreading a “loss of identity and cultural vibrancy” through what the Architectural Review recently described as “a global pandemic of generic buildings.” People have come to see steel, concrete and glass as architecture of high quality, whereas a lot of vernacular methods including adobe, reed or peat moss are often associated with underdevelopment. Ironically, these local methods are far more sustainable and contextually aware than much contemporary architecture seen today, despite ongoing talks and debates about the importance of sustainability. As a result of these trends, a tremendous amount of architectural and cultural 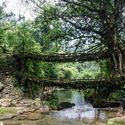
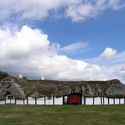
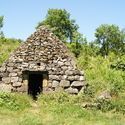
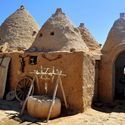

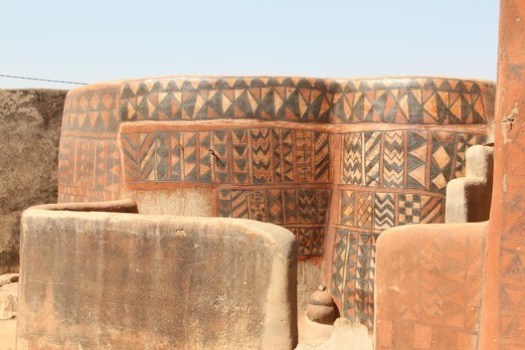


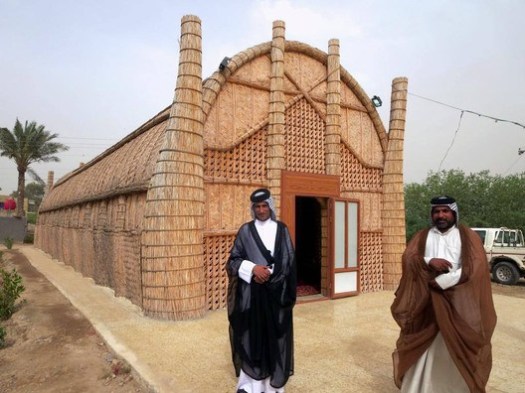
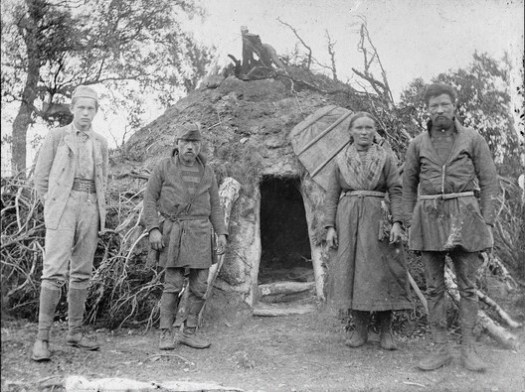

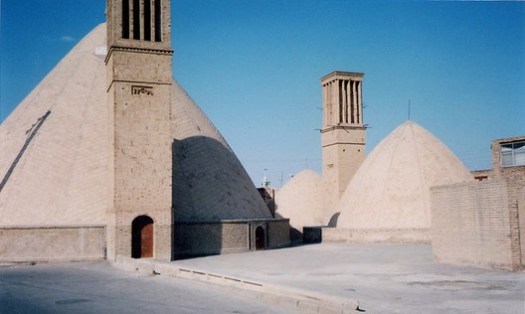
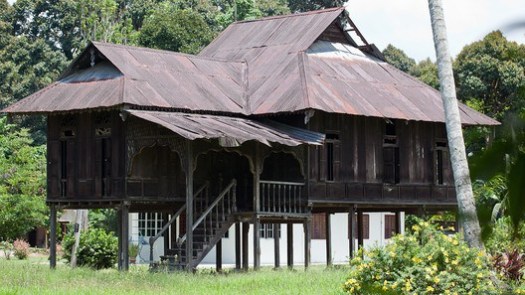
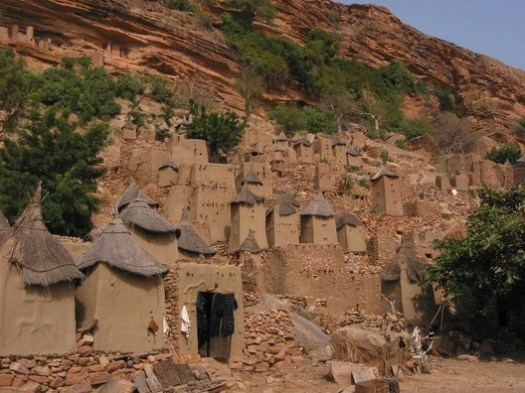
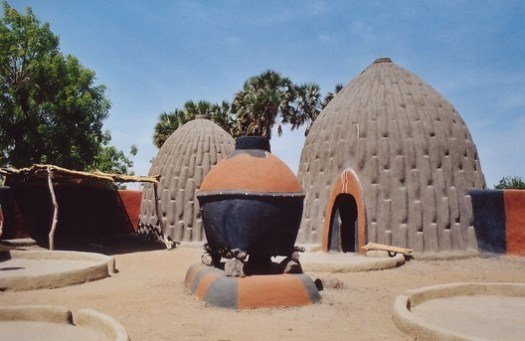
11 Vernacular Building Techniques That Are Disappearing
The Simplicity of Iranian Architecture’s Complex Geometry
<figure>
 © Ariana Zilliacus
Iran’s geography consists largely of a central desert plateau, surrounded by mountain ranges. Due to the country being mostly covered by earth, sand, and rock, Iranian architecture makes fantastic use of brick or adobe elements. Most of the buildings seen in larger cities such as Tehran and Isfahan are constructed using similar brick-laying methods as can been seen in other parts of the world, but certain constructions, usually ones that date further back, contain incredible geometrical treasures. And it doesn’t stop there - old Iranian architecture often contains a layer of tiles over the brick constructions that can create just as mesmerizing geometrical wonders. The art of creating complexity by using many incredibly simple elements is one that has been mastered in Iran. In an architectural world where construction has become hidden by layers of plaster and plywood, we could learn a lot from the beauty of
© Ariana Zilliacus
Iran’s geography consists largely of a central desert plateau, surrounded by mountain ranges. Due to the country being mostly covered by earth, sand, and rock, Iranian architecture makes fantastic use of brick or adobe elements. Most of the buildings seen in larger cities such as Tehran and Isfahan are constructed using similar brick-laying methods as can been seen in other parts of the world, but certain constructions, usually ones that date further back, contain incredible geometrical treasures. And it doesn’t stop there - old Iranian architecture often contains a layer of tiles over the brick constructions that can create just as mesmerizing geometrical wonders. The art of creating complexity by using many incredibly simple elements is one that has been mastered in Iran. In an architectural world where construction has become hidden by layers of plaster and plywood, we could learn a lot from the beauty of 
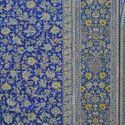
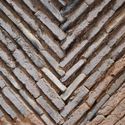
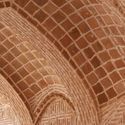
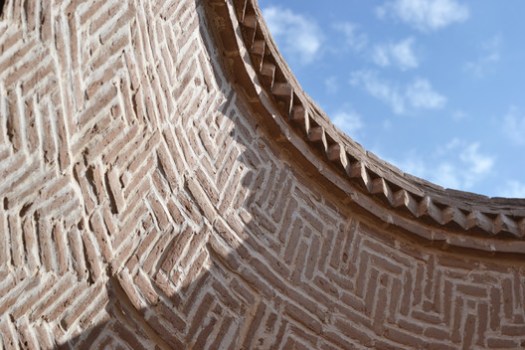
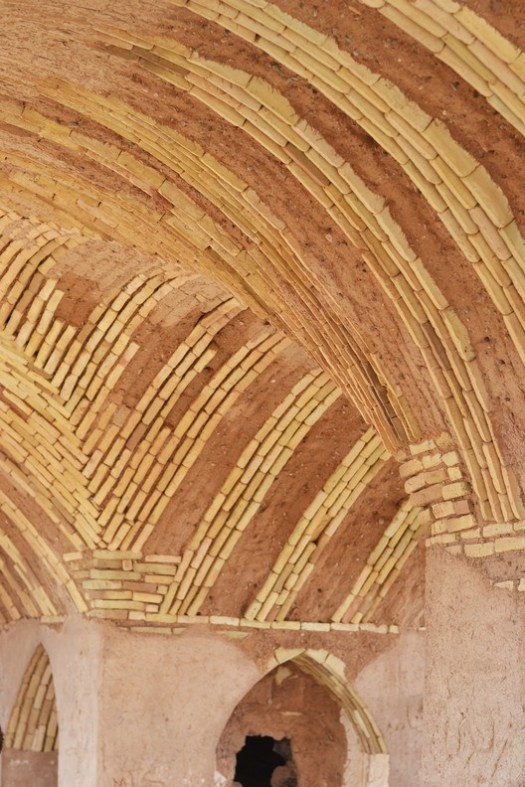
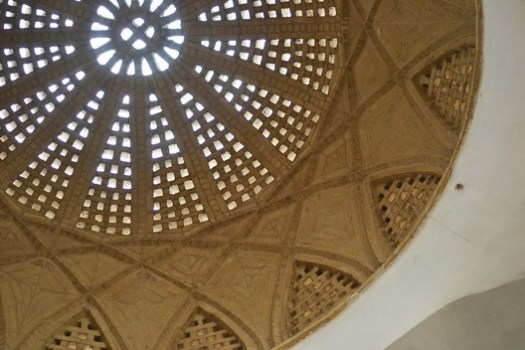
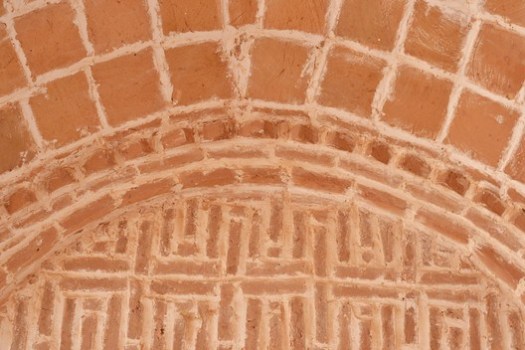
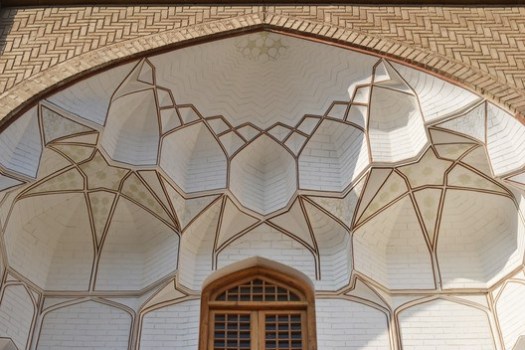
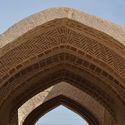


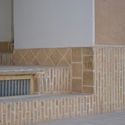
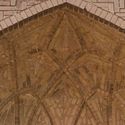
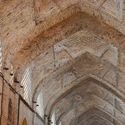
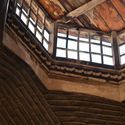
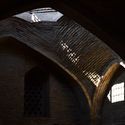

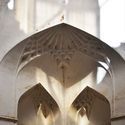

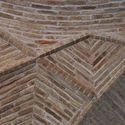
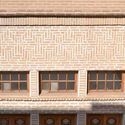
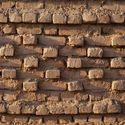
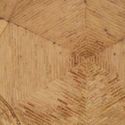


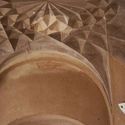
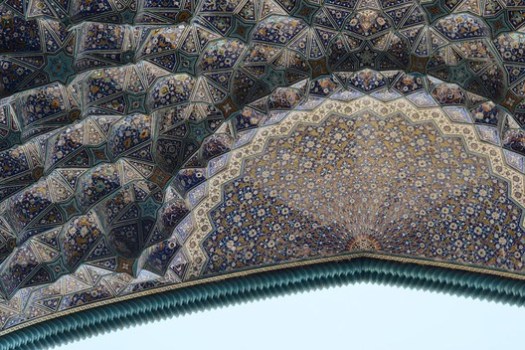
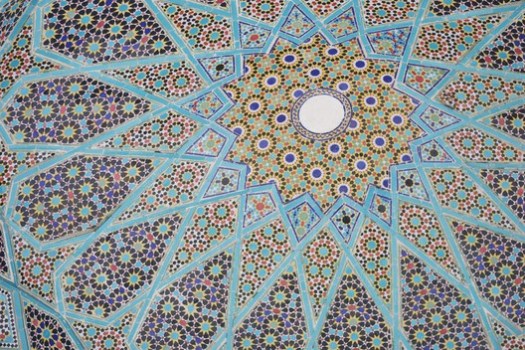
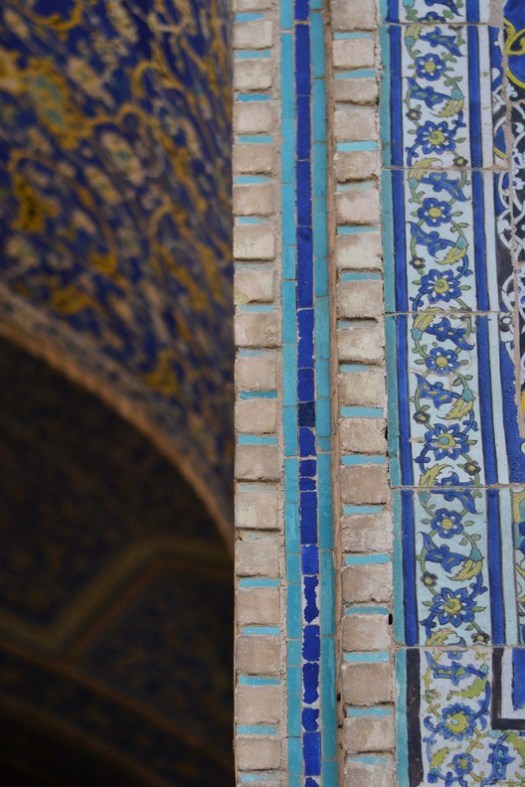

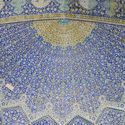
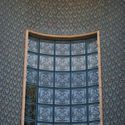

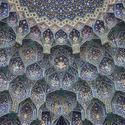

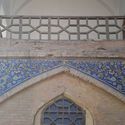

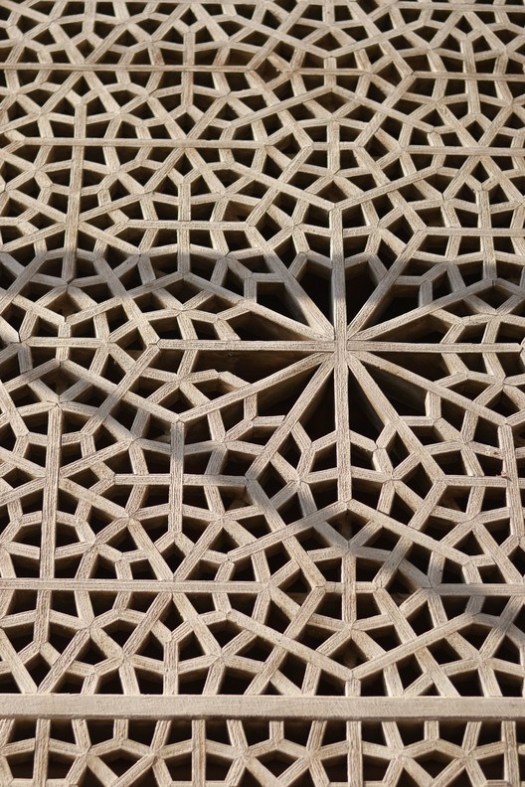
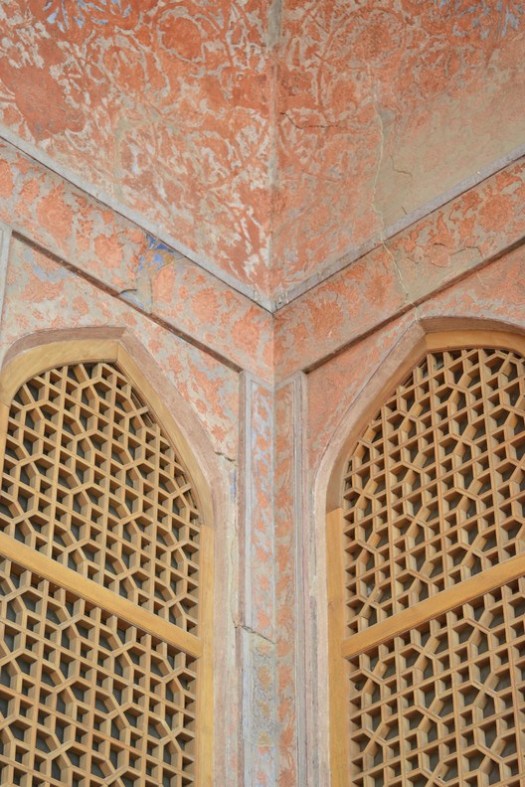
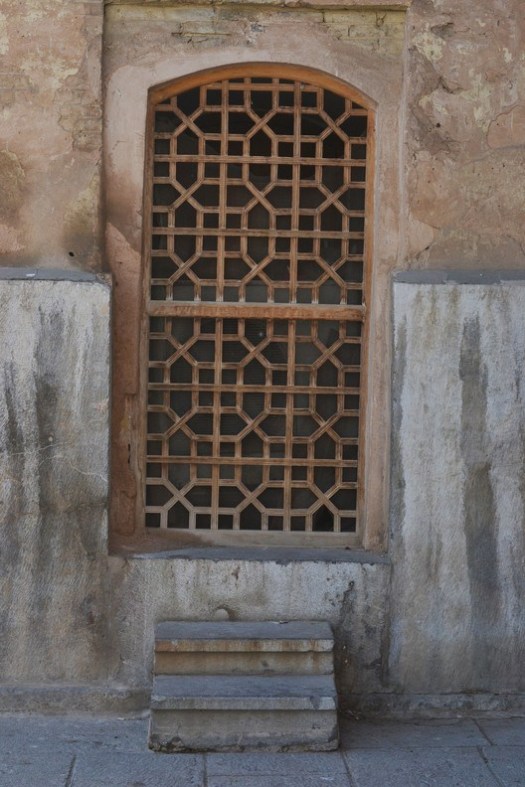
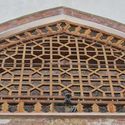



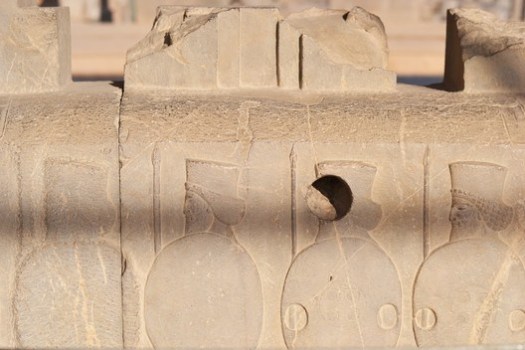
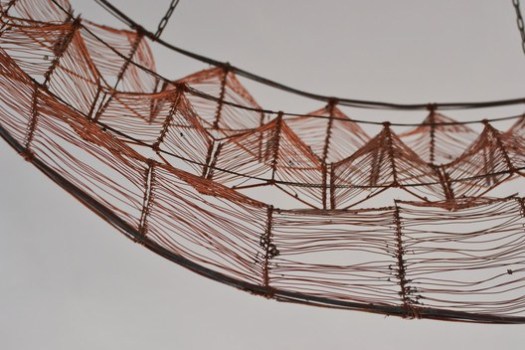
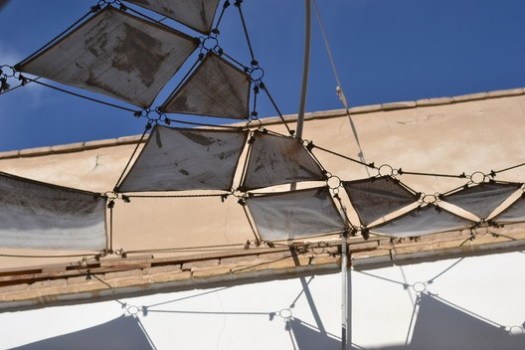
The Simplicity of Iranian Architecture’s Complex Geometry
<figure>
 © Ariana Zilliacus
Iran’s geography consists largely of a central desert plateau, surrounded by mountain ranges. Due to the country being mostly covered by earth, sand, and rock, Iranian architecture makes fantastic use of brick or adobe elements. Most of the buildings seen in larger cities such as Tehran and Isfahan are constructed using similar brick-laying methods as can been seen in other parts of the world, but certain constructions, usually ones that date further back, contain incredible geometrical treasures. And it doesn’t stop there - old Iranian architecture often contains a layer of tiles over the brick constructions that can create just as mesmerizing geometrical wonders. The art of creating complexity by using many incredibly simple elements is one that has been mastered in Iran. In an architectural world where construction has become hidden by layers of plaster and plywood, we could learn a lot from the beauty of
© Ariana Zilliacus
Iran’s geography consists largely of a central desert plateau, surrounded by mountain ranges. Due to the country being mostly covered by earth, sand, and rock, Iranian architecture makes fantastic use of brick or adobe elements. Most of the buildings seen in larger cities such as Tehran and Isfahan are constructed using similar brick-laying methods as can been seen in other parts of the world, but certain constructions, usually ones that date further back, contain incredible geometrical treasures. And it doesn’t stop there - old Iranian architecture often contains a layer of tiles over the brick constructions that can create just as mesmerizing geometrical wonders. The art of creating complexity by using many incredibly simple elements is one that has been mastered in Iran. In an architectural world where construction has become hidden by layers of plaster and plywood, we could learn a lot from the beauty of 















































The Top 10 Historical Architecture Sites to Visit in Iran
10 Tips To Perfect Your Architectural Photography
9 Unusual and Interesting Small Churches and Chapels, As Selected by Sketchfab
7 Novels Every Architect Should Read
Bunker Hill: The Memories of LA’s Lost Neighborhood
<iframe src='http://players.brightcove.net/136368194/V1xBaDVb6l_default/index.html?videoId=4750990665001' width=640; height=360; allowfullscreen frameborder=0></iframe>
The "living memories" of Los Angeles are seen and sensed in the way that space is occupied in the city; the traces left behind by what has been. "Lost Hills," a short documentary by LA-based television station KCET, is a snapshot of LA’s lost neighborhood, Bunker Hill, that in 1955 was approved for “slum clearance.” As a result, the entire area was removed almost without a trace - Angels Flight, a funicular railway that transported residents from Bunker Hill to the city center, is the only remaining structure after reopening half a block away from its original location in 1996.
Bunker Hill was originally an area inhabited by upper-middle class people, but that changed in the 20th Century when those people began to move away. This made it somewhat easier for LA to erase the history of the Hill in order to make way for functionality, following late 20th
Continue reading "Bunker Hill: The Memories of LA’s Lost Neighborhood"